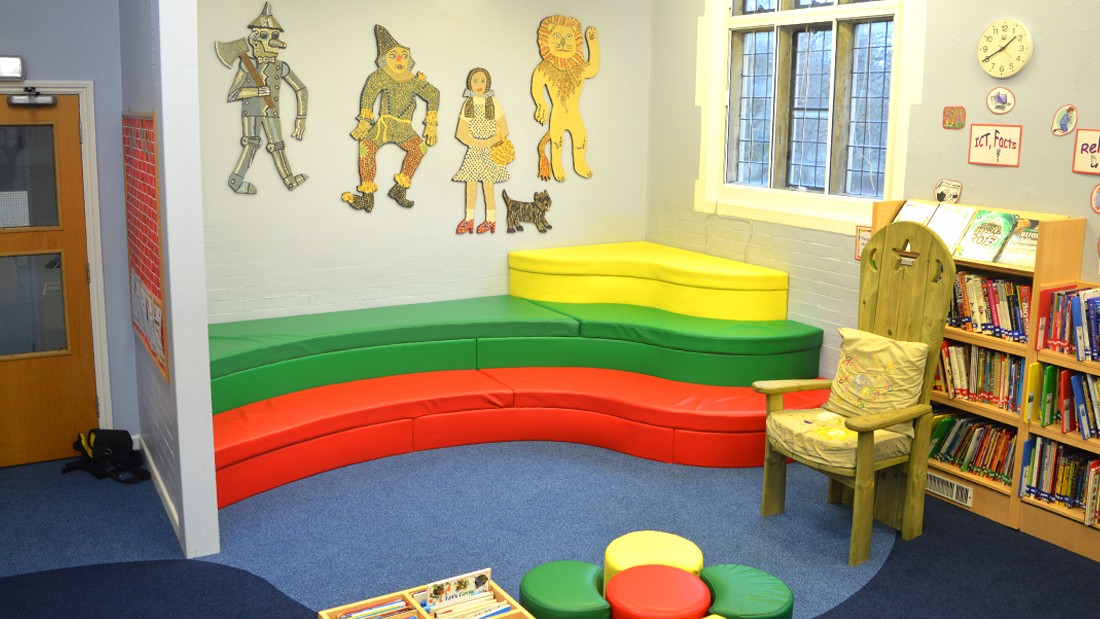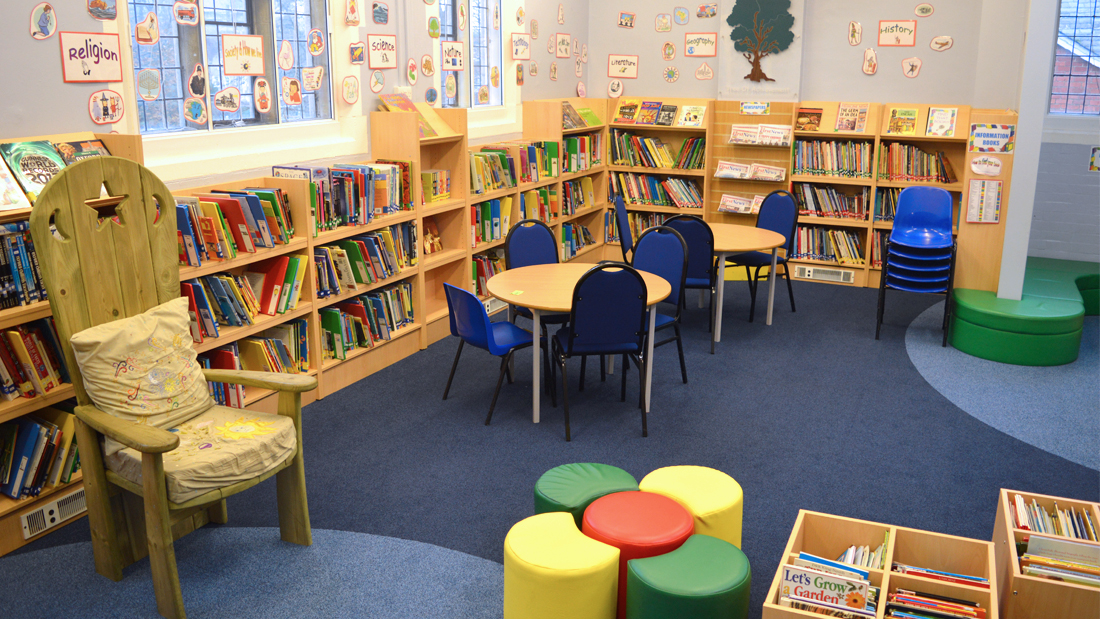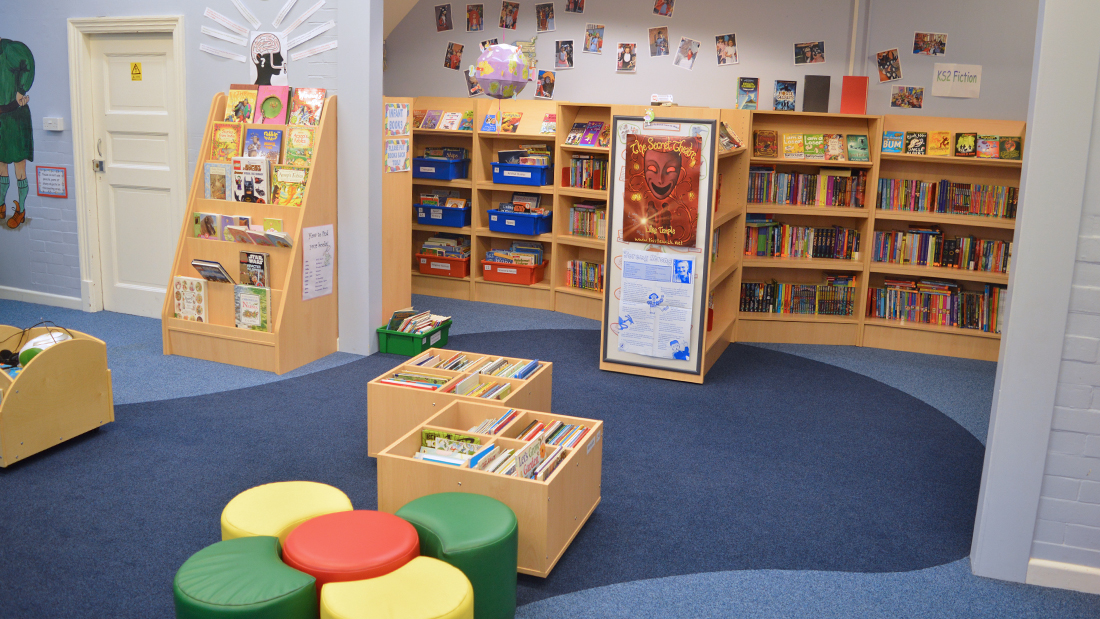Library [St Osmund’s Catholic Primary School]
About This Project
Library – St Osmund’s Catholic Primary School
Following the successful re-fit of the school’s ‘Learning Lane’ which provides additional space for children to learn outside the classroom environment and in smaller groups, the school approached us as they were looking to convert an existing classroom into a new library area. The school’s requirement for their library was for a large amount of low level shelving units to accommodate their extensive range of books; kinderboxes for the big books; book display units where they could feature books on relevant topics in line with their curriculum schedule; and two soft seating areas. One for a story time area and the other for quiet reading. Our Designers came up with a fantastic layout that included all the features the school wanted and transformed the classroom into a lively and welcoming learning space where the children can thrive in the inspirational environment.
The carpet layout in the library uses a lot of curves and plays with two shades of blue that give the feeling of different zones within the room. One of these zones is the story time area which is made up of bespoke soft tiered seating which we designed and had manufactured in a colourful mixture of red, green and yellow. This provides a fun place for the children to sit whilst also making very good use of the space available. The style of this seating was then mirrored in the ‘quiet’ area where the bespoke seating arrangement curves around a wall return and creates a feature within an area that would have been difficult to use in this library design. The other zones are the main shelving area with a mixture of standard book shelves and shelving with display shelves to store and display their many hundreds of books. The final zone is the ‘Study’ area with some tables and seating for small group work or for individual reading.
Date
August 28, 2011



